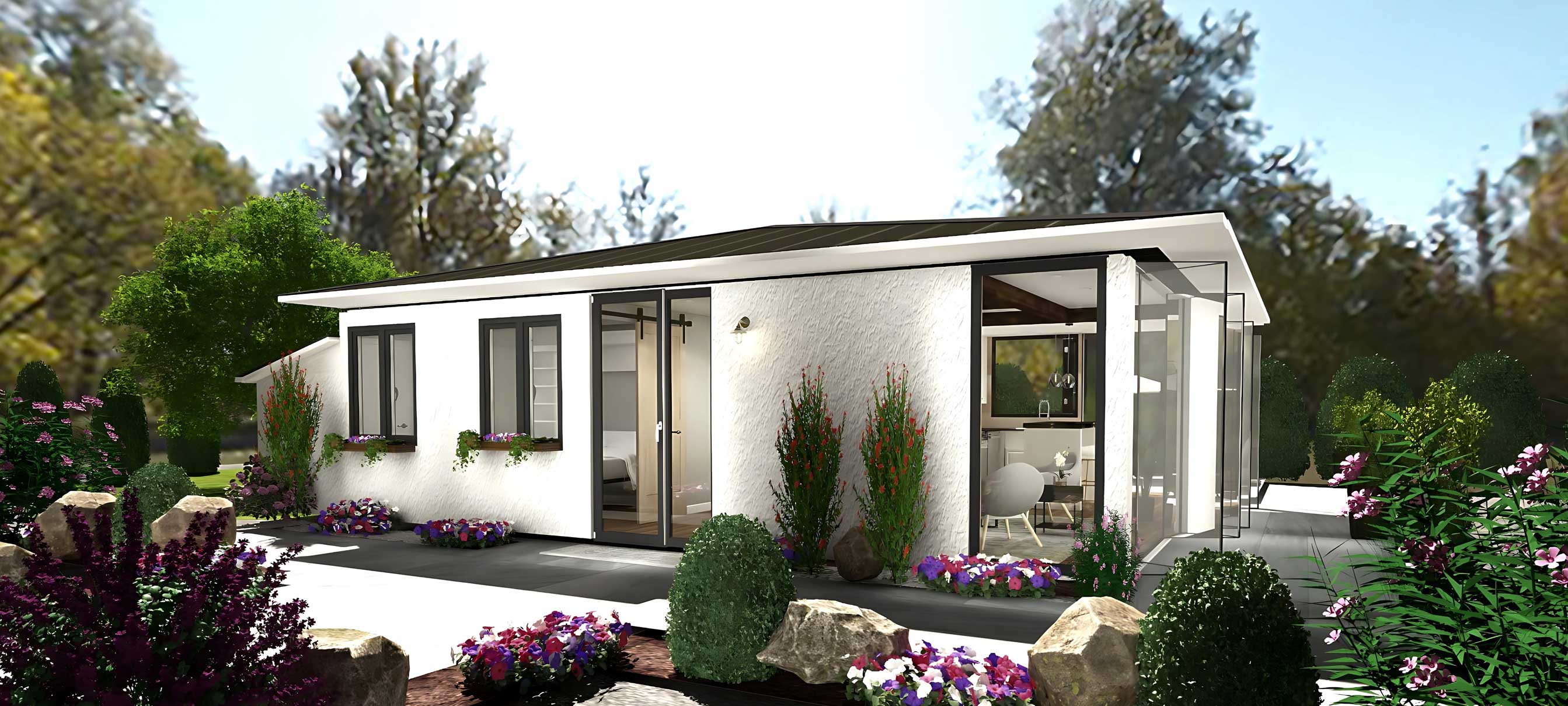Specifications

-

Exterior
Front View
The house has a sleek, modern facade with a combination of large windows and sliding glass doors, allowing ample natural light to flood the interior. The landscaping includes neatly arranged flower beds and shrubs, enhancing the house's curb appeal. The clean lines and minimalist design give the house a contemporary look.
-

Exterior
Side View
This perspective shows the house's streamlined design, witha dditional glass doors leading to an outdoor patio area. The patio is spacious and perfect for outdoor dining or relaxation, surrounded by well-maintained greenery.
-

Interior
Living Area
The interior features an open living space with a cozy yet modern aesthetic. The ceiling has exposed wooden beams, adding warmth and character to the space. A large TV and a modern fireplace are mounted on a stylish accent wall, creating a focal point in the living room. The furniture is minimalistic yet comfortable, fitting the overall modern theme.
-

Interior
Kitchen and Dining
The kitchen is open to the living area, creating a seamless flow between spaces. It is equipped with modern appliances, sleek cabinetry, and a functional layout that maximizes space. A small dining area with bar stools provides a casual dining spot.
-
Interior
Bedrooms
The house includes two bedrooms. The master bedroom is spacious with sliding closet doors, while the second bedroom can double as an office or guest room, also featuring ample storage space.
-
Interior
Bathroom
The bathroom is designed with modern fixtures and includes a walk-in shower, toilet, and vanity. It is efficiently designed to make the most of the available space.
-
Interior
Utility Room
There is a designated utility room with space for a washer and dryer, as well as additional storage.
-
The 700 SF Contemporary Design Package provides you with everything you need to build your dream house.
This package includes detailed construction documents in both PDF and CAD formats, ensuring you have the flexibility and precision needed for a successful build.
What's Included?
Architectural Plans
- Floor Plans
- Elevations (front, rear, and side views)
- Sections (cross-sectional views)
- Foundation Plan
- Framing Plans (walls, floors, and roof)
- Structural Details
- Electrical and Plumbing
- Kitchen Layout
- Bathroom Layout
Plan Set
- PDF files : $1,500.00
- CAD files : $2,600.00
Material Estimate
- $550.00
3D Render
- 75$ per Render
This package is designed to provide potential buyers with all the necessary information and materials to build a high-quality, small house. By purchasing this package, customers will have access to professionally designed plans that ensure a smooth and successful construction process.
Floor Plan
Exterior

Exterior
Front View
The house has a sleek, modern facade with a combination of large windows and sliding glass doors, allowing ample natural light to flood the interior. The landscaping includes neatly arranged flower beds and shrubs, enhancing the house's curb appeal. The clean lines and minimalist design give the house a contemporary look.

Exterior
Side View
This perspective shows the house's streamlined design, witha dditional glass doors leading to an outdoor patio area. The patio is spacious and perfect for outdoor dining or relaxation, surrounded by well-maintained greenery.
Interior

Interior
Living Area
The interior features an open living space with a cozy yet modern aesthetic. The ceiling has exposed wooden beams, adding warmth and character to the space. A large TV and a modern fireplace are mounted on a stylish accent wall, creating a focal point in the living room. The furniture is minimalistic yet comfortable, fitting the overall modern theme.

Interior
Kitchen and Dining
The kitchen is open to the living area, creating a seamless flow between spaces. It is equipped with modern appliances, sleek cabinetry, and a functional layout that maximizes space. A small dining area with bar stools provides a casual dining spot.
Interior
Bedrooms
The house includes two bedrooms. The master bedroom is spacious with sliding closet doors, while the second bedroom can double as an office or guest room, also featuring ample storage space.
Interior
Bathroom
The bathroom is designed with modern fixtures and includes a walk-in shower, toilet, and vanity. It is efficiently designed to make the most of the available space.
Interior
Utility Room
There is a designated utility room with space for a washer and dryer, as well as additional storage.
Package Overview
Package Overview
The 700 SF Contemporary Design Package provides you with everything you need to build your dream house.
This package includes detailed construction documents in both PDF and CAD formats, ensuring you have the flexibility and precision needed for a successful build.
What's Included?
Architectural Plans
- Floor Plans
- Elevations (front, rear, and side views)
- Sections (cross-sectional views)
- Foundation Plan
- Framing Plans (walls, floors, and roof)
- Structural Details
- Electrical and Plumbing
- Kitchen Layout
- Bathroom Layout
Plan Set
- PDF files : $1,500.00
- CAD files : $2,600.00
Material Estimate
- $550.00
3D Render
- 75$ per Render
This package is designed to provide potential buyers with all the necessary information and materials to build a high-quality, small house. By purchasing this package, customers will have access to professionally designed plans that ensure a smooth and successful construction process.













